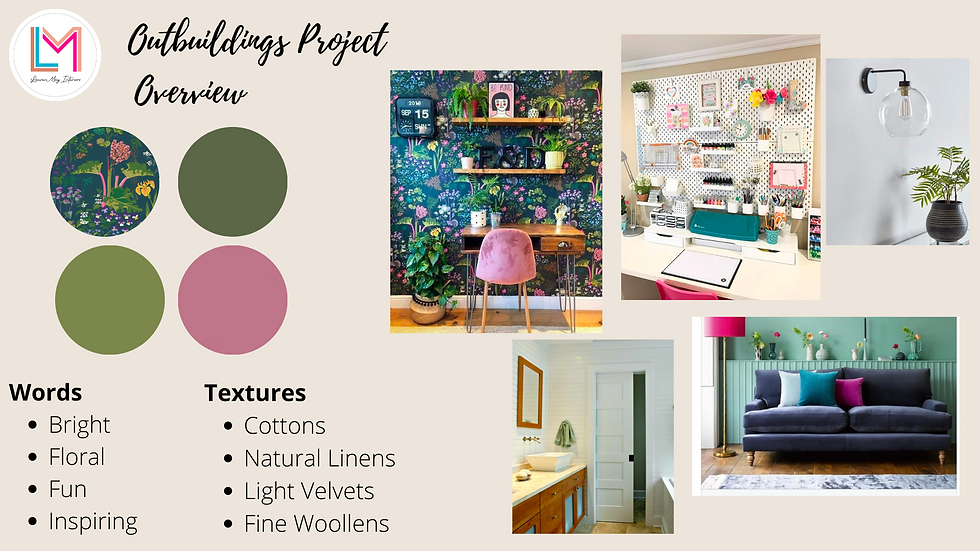Multi Use Room Transformation
- laurenamay

- Aug 28, 2022
- 4 min read
We recently had the opportunity to complete some building work at our home, which after having talked about, planned and saved for over the last 2 years, finally started after the pandemic delayed our plans.
We are a family of four, with two young boys, and our home is the heart of our family. We have modernised and changed our home in the last 8 years, changing it beyond recognition from when we moved in and said 'not much needed doing to it' (we have decorated every room at least once, and some twice) . In grander plans, we have previously removed the conservatory and put a gorgeous open plan kitchen diner in, and this side extension was the finishing touch on those original plans and ideas.
As a busy family, we wanted this new space to be as useful as possible, so it would have lots of different functions based on our needs as a family.
Our room freshly plastered, ready for decoration.
We knew we wanted the space to house an office base for me, now in the full swing of interiors, so I didn't have to hot desk around the house, depending on where was available or quiet for me to work each day. We also wanted a space that could house overnight guests as we love to have family and friends over, and have the option to stay overnight with us if they want to. We also wanted to have an additional relaxing space so if we or the boys (and when we get to the friends coming over stage) they would have somewhere to hang out separately. We also wanted lots more storage, particularly with having an office base, I needed room for files, samples a printer etc. We were also loosing storage space from a cupboard in one of the bedrooms to make way for a bathroom renovation (more on that coming soon) so we needed space to re house everything from there.
This was fast becoming a long wish list! How could we make this work? Well with lots of planning, measuring and talking about this for a long time before we were settled on a floor plan. We had limited space, and its not a large space, so even more reason for it to 'work hard' for us, and give us everything that we needed and wanted.
We used the old fashioned graph paper and cut out the shapes to scale size of a desk, sofa bed and storage that we wanted, and played around with the best layout we could find. Finally we settled on our layout and set to ordering our furniture.
As a designer I'd been thinking about what this room would look like for a long time. I'd had ideas floating around my head and now was the time to pull all of these together to give our room a look and an identity. It may amuse/ interest you to know that I do inspiration boards for my own projects at home, like I do for my clients. That is simply because they work! It's about seeing all of the elements together to make sure that you think that they all sit together in harmony. Our plan started with the wallpaper which I really loved, and everything evolved from there.
My Inspiration Boards for our space.


Finally after lots of demolition, building, insulating and plastering we were ready to decorate. My favourite part, and while it isn't a quick process, seeing it all come together over the weeks, now finally having the space completed brings us all a lot of joy. We have our multi use space, with a sofa bed for when guests stay. We have a sofa and a tv mounted on the wall to save space for us or the kids to use. We have a desk space for me to use and have a business base on. We have lots of storage in built in cupboards, and we have a wall mounted radiator again to save on space. But most of all, we have a fun, colourful and vibrant space that we want to use because it is fun and relaxing to be in so this project has been a success in our book.
Our finished space
I hope you have enjoyed reading about our project. If you need a little more 1-1 help with designing, planning and styling a room scheme then I’d love to help. You can email me at hello@laurenmayinteriors.com or call/ text on 07712185467. You can find out more about my Services on my website www.laurenmayinteriors.com and see my portfolio. There are also some lovely kind words from some of the people I've worked with so you get an idea of what it would be like to work with me and why it's worth paying for an interior designer like me so that you get it right first time round.
I can’t wait to hear from you and learn about your project.
Lauren X


















Comments